Weatherstone
LocationWest Vincent Township
Tract Size
298 acres
Open Space
176 acres
Number of Units
46 Single Family detached units
Year Approved
1998
Design Elements
On-lot Parking for Small and Narrow Lots
Orienting Homes in Distinct "Neighborhodds"
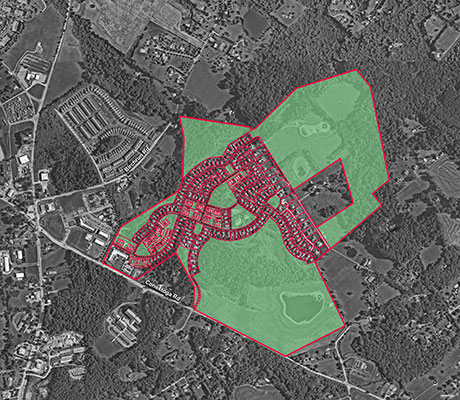
This section of Weatherstone represents one phase of the multi-phase development near Ludwigs Corner in West Vincent Township. Perhaps the biggest success of this development is the neighborhood character that was created through design. Streets are not overly wide and allow on-street parking, which requires motorists to drive slowly. Homes are set back only about 20' from the sidewalk, and most have front porches, creating minimal separation between the private realm and the public realm, which allows for interaction between neighbors. Street trees are planted throughout the development.
Most homes have detached garages which are either set back behind the house and/or accessible from a rear alley. This minimizes the number of curb cuts along the sidewalk and reduces the visual impact of cars within the streetscape.
The open space within the development includes wetlands, woodlands, meadows, a large community garden run by a local church, and wastewater treatment facilities. A paved trail through the open space serves as an amenity for residents of Weatherstone. The development also features a pool, playground, sport courts, and community center, all centrally located. The centerpiece of this recreation hub is a restored historic barn and farmhouse, which serves as a clubhouse.
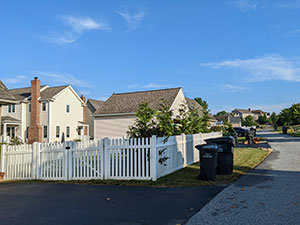
Most homes in Weatherstone have detached garages that are serviced by rear alleys. Driveways and utilitarian elements like trash toters are located to the rear of homes, making the streetscape more attractive and pedestrian-oriented.
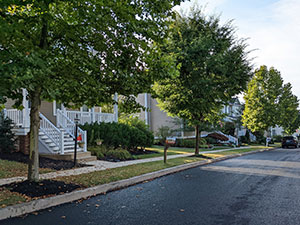
Sidewalks and street trees on both sides of the street, along with relatively small building setbacks and minimal curb cuts, reinforce the pedestrian environment within Weatherstone.
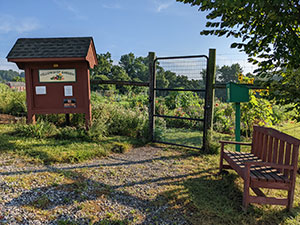
A community garden operated by a nearby church is located in a portion of the open space at Weatherstone.
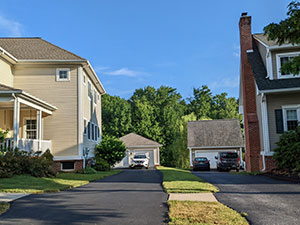
For the units without rear alleys, detached garages are set back behind the homes, reducing the visual impact of vehicles on the streetscape.

