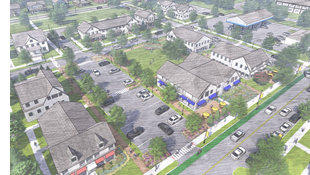New Suburban Landscapes Design Guide Released

Posted January 26, 2022
The Chester County Planning Commission recently released a new design guide to support the planning principles and design elements for new development in the county's Suburban landscapes.
The guide is the third in a series of six to be completed to help implement the Landscapes3 goal areas, and each one includes recommended planning polices, design treatments (for building character, site amenities, and transportation), regulatory strategies, and links to online resources.
As noted in the guide, the vision for the county's Suburban landscapes is predominantly residential communities with locally-oriented commercial uses and community facilities. The focus of the guide is to show how this vision can occur where new development is most likely to occur — neighborhood centers, sites with lot consolidation opportunities, greenfields with sensitive infill potential, and areas close to public utilities and transportation, such as highways.
The guide is intended for use by developers, design professionals, community members, municipal attorneys, elected officials, administrative staff, engineers, planners, businesses, county planning commission members and staff, and the general public. Each has a role in ensuring that new development fits within its context and contributes to the livability of Suburban landscapes.
Previously released guides include the Urban Center Landscapes Design Guide (2020) and the Suburban Center Landscapes Design Guide (2021). View the guides and learn more.

