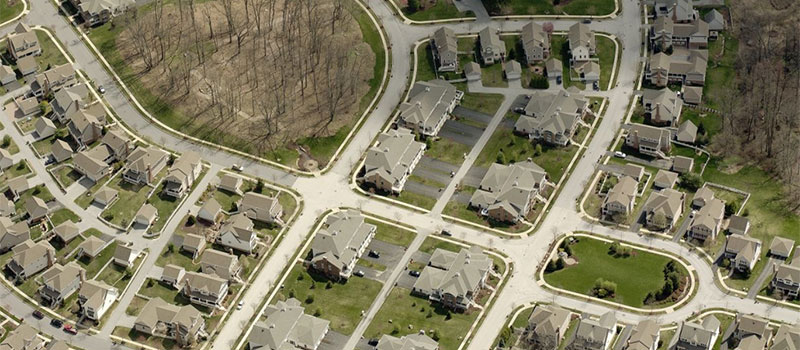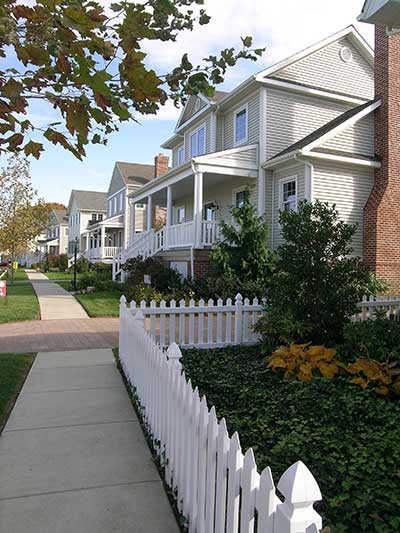Weatherstone, a TND-type development in West Vincent Township, contains 273 homes and 185 acres of open space. A town center adjacent to the community is currently under construction.
How it Works
The traditional neighborhood development (TND) concept is implemented through the municipal zoning and subdivision ordinances. The Pennsylvania Municipalities Code (MPC) Article VII-A provides guidance for the establishment of TND regulations. Most TND ordinances include a manual of design guidelines that provide visual references for design elements to be created by new development within a TND. TND can be used to develop entirely new communities, but is also appropriate within or adjacent to existing urban centers or growth areas as in-fill development or redevelopment of existing communities.
Benefits
Community character
TNDs encourage a sense of community by promoting pedestrian and multimodal movement, expanding opportunities for public transit services through compact development, and reducing dependence on the automobile. TND regulations and design guidelines are written to be consistent with, and complementary to, existing development to perpetuate traditional existing community character.
Housing diversity
TNDs can offer broader choices for the consumer in terms of neighborhood settings, lot sizes, and housing types and styles than conventional development. Varied housing types in TNDs provide opportunities for more affordable housing or housing options for a variety of populations.
Resource conservation
TNDs conserve energy by using land efficiently and by encouraging multimodal transportation and the use of public transit facilities. TNDs also reduce the amount of required new infrastructure, such as sewer, water and road facilities. Development of TNDs could be paired with Transfer of Development Rights (TDR) to direct growth out of rural areas and into areas better served by infrastructure.
Cultural heritage preservation
Reflecting traditional town patterns, TNDs may be designed to complement existing development patterns in the county. Further, TND often occurs within or adjacent to existing historic town centers and historic structures are often incorporated into TNDs. Due to this historic compatibility, TND-type developments may be well suited for the expansion of village development patterns. The design guidelines for TND typically are written to include features and architecture based upon existing local structures and development patterns.
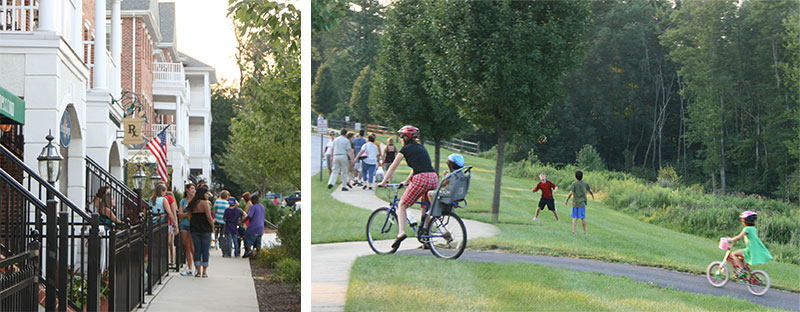
TND-type developments, such as Eagleview in Uwchlan Township, integrate public spaces such as town centers and recreational open spaces in close proximity to residences.
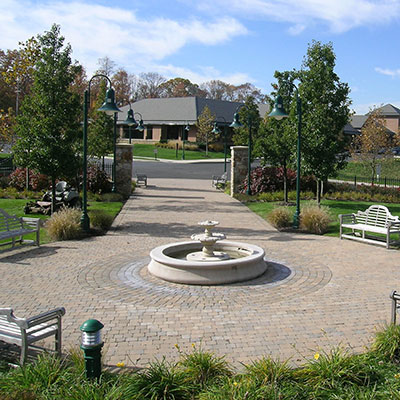
TNDs should integrate walkability within the development to regional and community destinations, such as Weatherstone's pedestrian connection to the Henrietta Hankin Library.
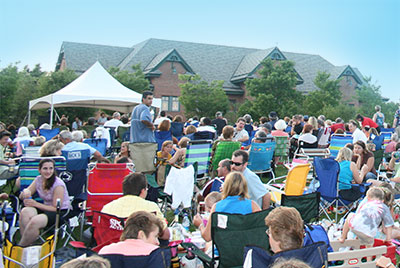
Public spaces, such as this community green in Eagleview, allow residents the opportunity to gather and interact within the local community.
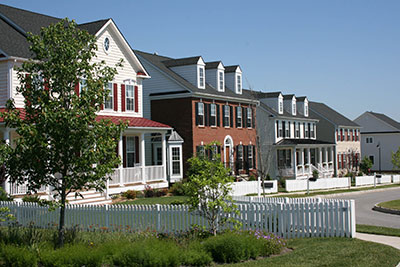
The architecture of TNDs are designed to promote social interaction and walkability by featuring front porches, shallow front yard setbacks, varying architectural facades, and engaging streetscaping and landscaping.
Get Started
- Evaluate community policy and support
The municipality should review its comprehensive plan to determine whether the principles of TND and associated design elements are supported by the community and will complement the existing development pattern or achieve a preferred outcome. If the community supports the concept, the municipality should establish additional policies that may be necessary to permit and promote TND, as well as support the provision of open space, mixed-use, and village-type developments. - Location within the community
The municipality should determine where the TND concept can best fit within the community's character and be supported by municipal services. The municipality should determine whether any TND-type developments currently exist within the community. Considerations should include whether there is adequate access to utilities and transportation facilities to support TNDs. - Ordinance review
The municipality should evaluate its current zoning and subdivision regulations to determine how TND can be integrated into the municipality's ordinances. Conventional zoning and subdivision regulations typically do not support TND-type developments. This review should identify how existing ordinances impact the creation of smaller lots and the compact, mixed-use character of a TND. Municipalities should ensure ordinance revisions are in accordance with the Pennsylvania Municipalities Code (MPC) Article VII-A which provides guidance and framework for the establishment of TND regulations. - Zoning ordinance revisions and mapping
Flexibility and simplicity are keys to the success of TND projects. If necessary, zoning and subdivision and land development ordinances should be amended to better regulate and support the use. TNDs can be offered within the zoning ordinance as a "by-right" land use, by conditional use, or by special exception depending on the preference of the municipality. TND may be accomplished as a base zoning district or as an overlay district with specific standards for land uses, density and designs. For example, lots of 7,500 square feet or less should be permitted in addition to allowing for vertical mixing of uses. Standards such as "build-to" lines instead of deep yard setbacks should be included to encourage structures to be located near roadways and to define street space and a "sense of place."
Municipalities should identify appropriate locations for TNDs within the zoning ordinance and zoning map. TNDs should have good access to significant roads including major highways and collector roads (although they should not directly abut such roadways). Ordinances can allow TNDs either in fixed locations (base zoning districts) or as "floating" or overlay districts that can be applied with specific circumstances can be met. Municipalities can use TND overlay districts to maintain the existing character of the community, such as in historic and mixed use settings. The TND ordinance should establish a minimum tract area that can support the elements of a successful design. Twenty acres is often characterized as the smallest area that can support a new TND community, but local circumstances such as in-fill can allow even smaller TND tracts to be successful. - Other amendments
Aside from adopting specific TND provisions, amendments to other sections of a municipalities zoning ordinance, subdivision ordinance, or municipal code may also be needed to permit mixed land uses, allow for on-street parking, narrow streets (down to 18 feet), alleys, sidewalks and interconnected transportation facilities. - Design guidelines
TND ordinances should contain a manual of design guidelines that provide visual references for design elements to be created within TND-type developments. Design guidelines should reflect common design elements integral to TND-type developments but should be broad enough to permit a variety of development types.
Common design elements of TND
The following design elements are integral to the TND concept and should be considered when developing ordinance standards and design manuals:
Walkability
Designing for walkability in TNDs is critical. A one-quarter mile distance equates to approximately a 5 to 10 minute walk; this should represent the distance from the village core to each of its neighborhoods. Sidewalks should be mandatory along most streets within a TND with wider sidewalks within the commercial core or along a "Main Street."
Mixed land uses
Larger TNDs usually combine residential areas; commercial main streets or corner stores; institutions such as schools, municipal offices, post offices, and libraries; parks and community meeting spaces; transportation centers, and entertainment centers. First floors frequently contain commercial land uses while offices or residences may occupy upper floors.
Public spaces, parks, and open spaces areas
TNDs should include parks and open space used as public gathering space and recreation for the community. While "green" parks should be included within a TND, "urban" open spaces may also include plazas or other hardscaped areas that have minimal vegetation in the form of planters and arbors and may include water features.
Interconnected street network
TNDs include organized blocks and patterns of lots and alleys that allow for a flexible circulation pattern which provide route options that reduce automobile traffic and increase walkability.
Parking
Parked cars provide a buffer between vehicles moving on the streets and pedestrians on sidewalks, while also creating a traffic calming effect. Off-street parking areas should be located to the rear and sides of buildings, often accessed through service lanes and alleys. Residential garages should be located to the rear of buildings to preserve the streetscape. Parking structures (garages) should be carefully designed to integrate the street side activity by providing non-residential uses along street frontages or by providing an interesting visual façade at the pedestrian scale.
Shallow building setbacks
Replicating historic development patterns, TNDs feature reduced building setbacks compared to other forms of development. By placing structures close to the road, pedestrian activity is accommodated at a human scale which encourages walkability and neighborhood interaction.
Architectural elements
TNDs contain deliberate architectural features intended to increase community interaction and walkability. Some of these features include: front porches, sidewalks, street furniture (benches or sitting walls), and street lighting. Buildings within a TND typically have short setbacks, narrow widths, clear windows and entrances, awnings, and porches and stoops at the sidewalk. These elements can help create a sense of place and define the neighborhood.
Landscaping
TNDs often include smaller, but more intense landscaped features in order to create a sense of place, encourage walkability, and define specific uses in the community. Due to the higher density of TND-type developments, it is important to provide adequate greenery and landscaping. Examples of landscaping common in TNDs are: street trees along roadways, ornamental landscaping, planters or arbors, open yard areas, public spaces, and planted screens and buffers.
Considerations
Regulatory constraints
Significant revisions may be required to municipal land use ordinances in order to permit TND developments. These developments may require a master plan or coordinated development plan, which may add additional time to the land development approval process.
Public perception
General public acceptance of a compact, mixed land use pattern may be challenging as it is in contrast to conventional subdivisions that have dominated residential development since the mid-20th Century. TND-type developments may also face resistance from investors who are hesitant to finance projects that do not reflect conventional or common development patterns (although this is changing as TND receives increased market approval).
Required infrastructure
Due to their compact development pattern, TNDs typically require public infrastructure such as sewer and water. The requirement of this infrastructure may not permit TNDs in all communities.
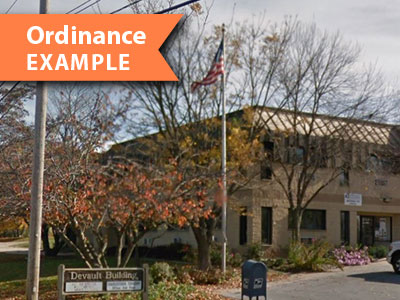
Charlestown Township's zoning ordinance contains multiple TND overlay provisions for select zoning districts in the township.
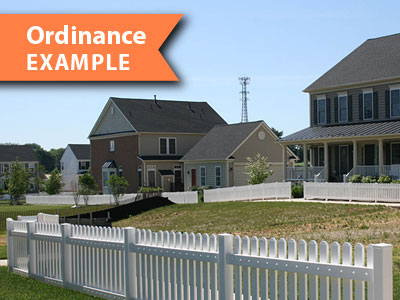
The subdivision, "New Daleville" is an example of a TND developed under Londonderry Township's zoning ordinance.
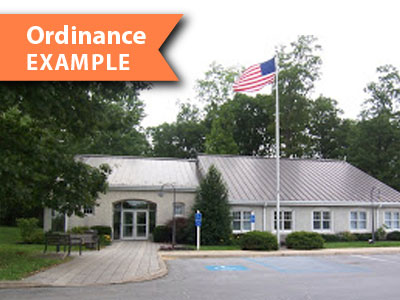
West Bradford Township's Village of Marshallton: Manual of Design Guidelines is an example of a TND design manual.

The Pennsylvania Land Trust Association has authored a model ordinance for TNDs.
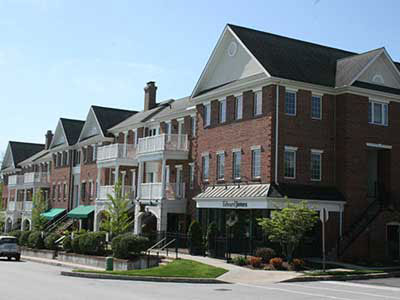
Eagleview: Uwchlan Township
Eagleview is a TND community anchored by a town center and a multitude of parks and public green spaces. The development features a mixture of uses including a variety of commercial and residential options. Eagleview is designed to promote walkability and interaction among residents.
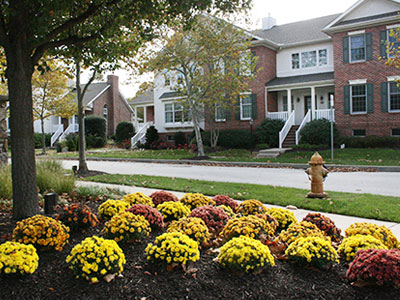
Weatherstone: West Vincent Township
Weatherstone is a mixed use TND development which contains a number of parks, walking trails, and recreation options interwoven with single family homes and townhomes. A town center featuring commercial elements is currently under construction.
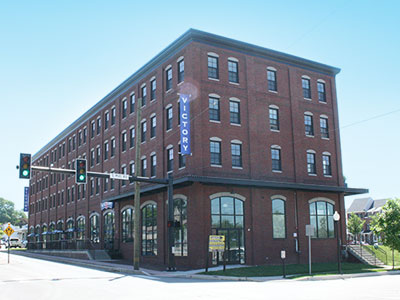
Magnolia Place: Kennett Square Borough
Magnolia Place is a TND development anchored by a mixed use building featuring first floor commercial uses with multifamily units located on the second floor and above.
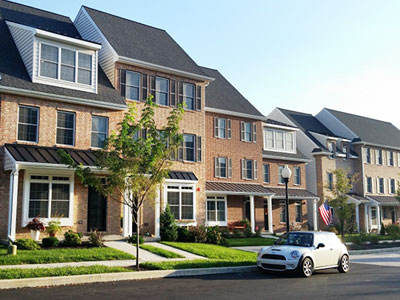
Magnolia Place: Kennett Square Borough
Other uses in the community consist of twin homes and townhouses located around a central community greenspace. Magnolia Place represents a TND-type brownfield infill development.
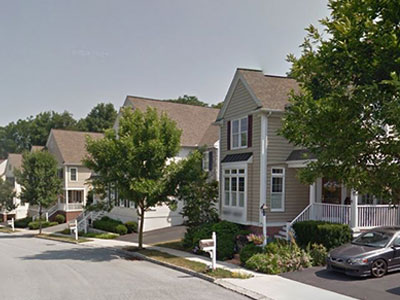
Mill Creek: West Lampeter Township, Lancaster County, PA
Mill Creek is a successful TND-type subdivision in Lancaster County, PA. The development contains a mixture of housing types with a net density of about 7 dwelling units per acre. The development integrates commercial activity, open space, and community recreation offerings to encourage walkability and neighbor interaction.


