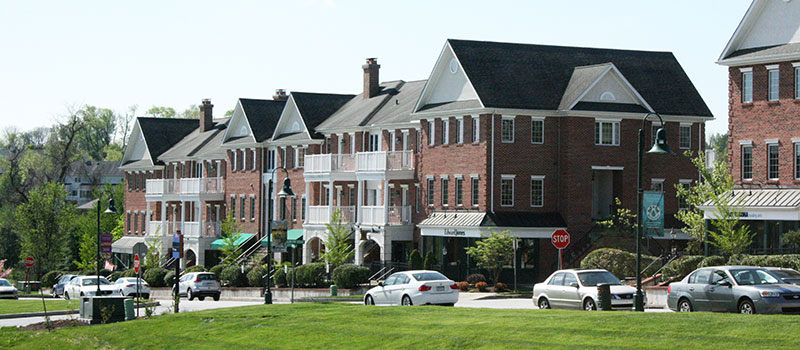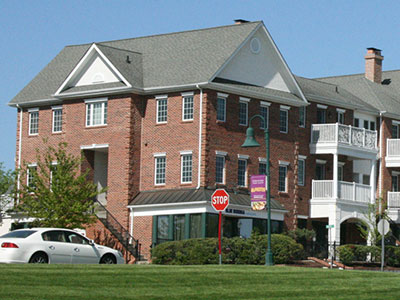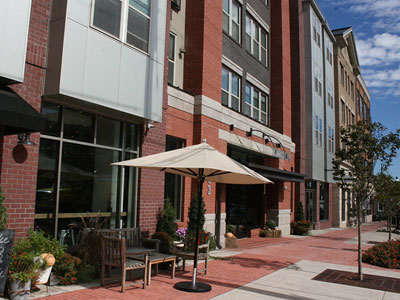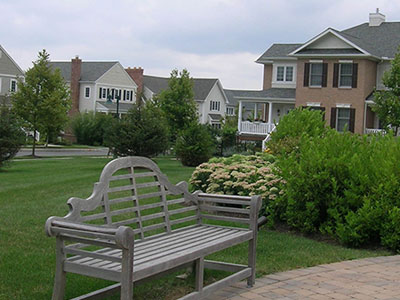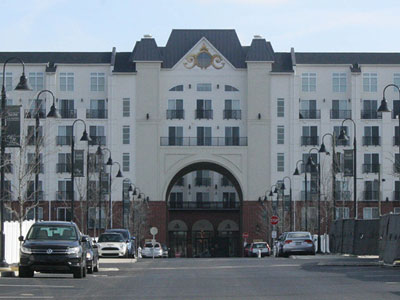Eagleview Town Center, Uwchlan Township
Eagleview Town Center is a focal point of the Eagleview development in Uwchlan and Upper Uwchlan Townships, situated on the west side of Route 100 and south of Interstate 76 (the Pennsylvania Turnpike). The town center contains a mix of restaurants, retail shops and residential units surrounding a two-acre park.
Eastside Flats, East King Street, Malvern
Eastside Flats contains residential and retail buildings with parking underneath and behind buildings on nearly five acres and 1,200 feet of frontage along King Street in the heart of Malvern's business district.
Weatherstone, West Vincent Township
Weatherstone, located at the northeast corner of Routes 100 and 401, is designed with both residential and commercial elements, as well as nearly 200 acres of open space. The community consists of 270 single-family homes and townhomes. The residential area includes various parks, a walking trail, community pool, tennis courts, playground and clubhouse. Adjacent to the residential area is the Henrietta Hankin branch of the Chester County Library, and across the street is West Vincent Elementary school. Ludwig's Corner Retail Shoppes are within walking distance. Construction of a town center, which will include retail and apartments, was under construction in 2019.
How it Works
Mixed-used development can be located in a single or multiple buildings. It may occur through the redevelopment of an existing suburban/urban center or through the development of a new town center. Mixed-use development often involves stacking uses, such as residential or office uses above first-floor commercial uses. With appropriate building placement, building scale, street and pedestrian network, and public spaces a mixed-use development can function as an integrated community, providing services, jobs, and living space within the municipality and region.
Large scale mixed-use development projects may require public/private partnerships to address issues such as roadway, sidewalk, and trail improvements outside of the immediate project area for successful project implementation. These projects benefit from an initial feasibility analysis, along with appropriate marketing, promotion, and operational management. A municipality can support and encourage quality mixed-use development through their planning policies and the implementation of clear zoning regulations supporting appropriate design elements.
Benefits
Sense of Place
New mixed-use centers can provide a focal point within a community and opportunities for live, work, and play. Infill mixed-used can complement existing architectural character and development patterns to retain an area's traditional sense of place.
Shared Infrastructure
Mixed-use development allows for shared infrastructure, such as parking and roads, which utilizes economies of scale to reduce development, infrastructure, maintenance, and operating costs.
Multi-Modal Options
The higher densities associated with mixed-use development provide opportunities for greater walkability and increased use of public transit.
Energy Conservation
Mixed-use development can conserve energy by promoting efficient land use, reduced reliance on the use of vehicles, and establishing walkable and bikeable communities based on Smart Growth principles.
Revitalization
Revitalization can be stimulated by encouraging redevelopment activity in downtowns and in urban and suburban infill locations.
Focused Growth in Appropriate Locations
Growth is accommodated in a manner that is more efficient than traditional suburban development while providing amenities. Additionally, mixed-used development can promote growth in the most appropriate areas when located where public water and sewer facilities are planned or when it occurs in conjunction with other growth management tools such as transfer of development rights.
Uptown Worthington, East Whiteland Township
The Uptown Worthington project (under construction), situated on the 100 acre site of a former steel factory located on the southeast corner of Route 202 and Route 29 in East Whiteland Township, is being developed as a mixed-use development containing a mix of residential units, retail services and office space within a town-center setting.
Market Street Flats, West Chester Borough
Market Street Flats is a five-story mixed-use building containing 88 one and two bedroom rental apartments above 10,000 square feet of first-floor retail space.
Get Started
Municipal comprehensive plan policies and zoning ordinance regulations can support and permit the creation of desirable mixed-use development. Municipalities should first determine where mixed-use developments are most appropriately located and reflect this in their land use planning policies. The evaluation of areas suitable for mixed-use development should consider issues such as scale, size, access and visibility, proximity to other land uses, public transit opportunities, and existing utilities and infrastructure. Areas must allow for relatively high-density development of multiple uses and should be located in proximity to adequate transportation infrastructure.
Mixed-use development, as either infill development or new development, should interrelate and be compatible with adjacent neighborhoods. A municipality will need to amend its zoning ordinance to permit and encourage mixed use development. The use, area and bulk, design and environmental requirements should adequately manage development activity without being overly burdensome. Zoning standards can be implemented through either a new mixed-use land use category or a mixed-use zoning district. The use of an overlay district as an implementation mechanism can provide opportunities to require desired site design and amenities in exchange for the ability to develop at a higher intensity. Traditional Neighborhood Development (TND) and Form Based Codes are two zoning types that can be used to accommodate mixed use development.
Design guidelines addressing site design (area and bulk requirements, vehicular, pedestrian and bicycle standards, landscaping, signage, lighting, etc.), should be specifically developed for the zoning district or use. Ordinances should provide for opportunities for shared infrastructure and amenities, such as shared parking and stormwater management facilities, which can be more cost effective and environmental friendly than providing similar facilities on an individual basis.
At a minimum the ordinance and related design standards for mixed-use developments should always address the following elements: 1) require a mix of uses (e.g., residential, office, commercial, institutional); 2) standards that promote walkability and, conversely, deemphasize cars and parking; and 3) standards requiring green elements, such as a center green space, that will counteract the higher density development.
The ordinance standards and design guidelines should reflect the appropriate scale of the area where the mixed-use development is permitted. Landscapes3 provides guidance on planning and design elements for Urban Center, Suburban Center, and Rural Center.
Considerations
Greater Complexity
Large scale mixed-use development can be a complex process and may require additional administration and review time to see it through to approval and completion. Consideration could be given to streamlining the review process where possible to allow the approval of mixed-use development in a reasonable time frame;
Flexible Planning
Flexible planning may be required along with management, political support, and capital resources in order to be successfully developed.
Supportive Zoning
Municipalities should develop regulations to accommodate appropriate mixed-use development rather than relying on variances or reactive measures to achieve development goals.
Attention to Detail
Mixed-use development requires attention to detail to ensure new development meets municipal expectations and requirements.
Examples
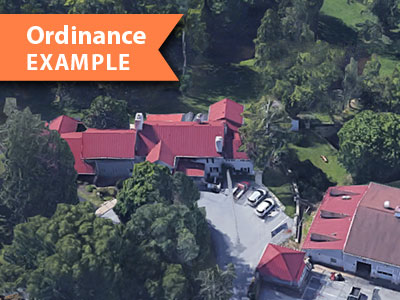
Uwchlan Township
Planned Commercial Industrial Development District: The purpose of this zoning district is to provide for unified and flexible development of a large area of land with a mixture of uses.
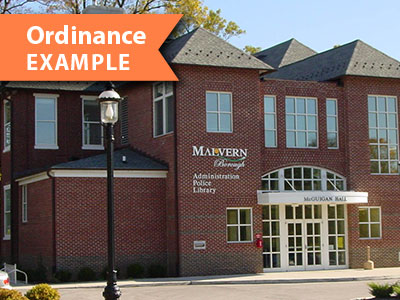
Malvern Borough
Multi-use development is permitted by conditional use in the C4 High Intensity Commercial District, in accordance with Section 220-2425 of the zoning ordinance.
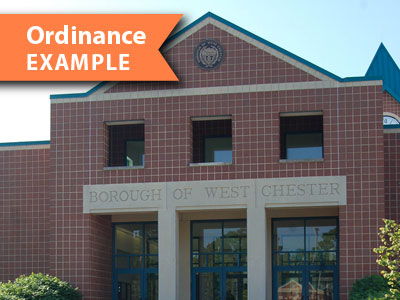
West Chester Borough
The borough's Town Center: Retail Overlay zoning district within the Town Center District permits restaurant, retail store and personal service shop uses on the first floor and multi-family dwellings on the upper floors.
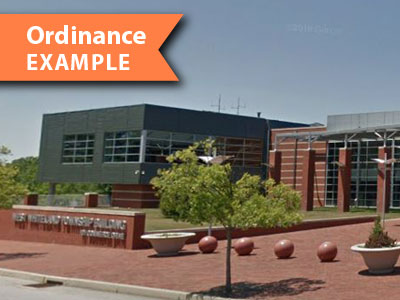
West Whiteland Township
The township's Town Center Mixed Use District promotes the development of a pedestrian oriented central area with an integrated mix of residential, retail, office, entertainment, civic, institutional, and recreational uses.


