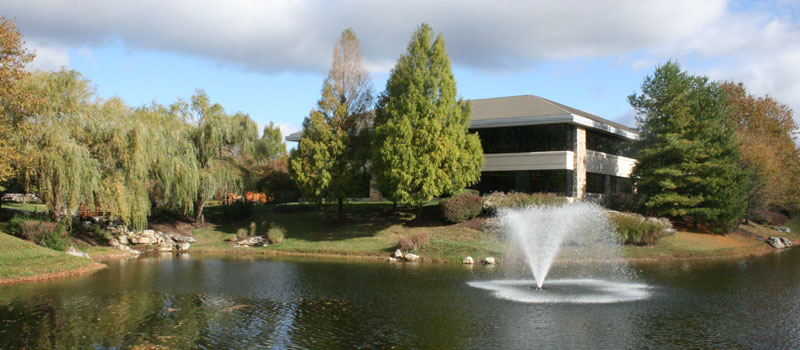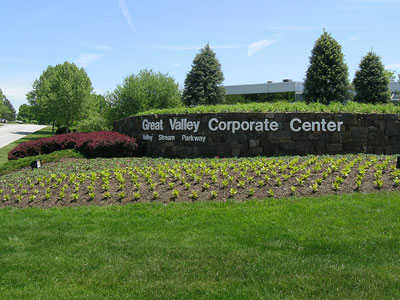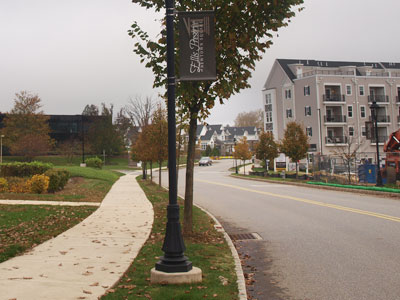The 700-acre Great Valley Corporate Center in East Whiteland Township is planning to adapt to the changing needs of employers and workers.
Ellis Preserve, located in Delaware County, PA, is connecting its existing office buildings with infill residential neighborhoods, shopping destinations, hotels, and other amenities.
How it Works
Office parks provide job opportunities and tax revenue, however, the office market is changing in ways that present challenges to traditional office parks. Employment trends point toward office users utilizing remote working strategies, downsizing, seeking non-traditional types of space, and locating in urban and walkable areas. As a result of these trends, older office parks may have difficulty maintaining tenants and rents. Given the many job opportunities provided, and that municipalities and the county rely on these sites for employment and tax revenues, it is important to plan ahead to ensure these properties maintain economic vibrancy.
Benefits
Infrastructure
Existing office parks often have infrastructure in place, including access to roadways and utilities, limiting the need for costly extensions.
Development Costs
Renovation of current office parks can be more cost efficient than building new facilities.
Environmental Benefits
The redevelopment of office parks avoids the need to expand into greenfield areas and provides the opportunity to create greener, more energy efficient buildings.
Parking
Office park parking is often unused during evening and weekend hours, providing opportunities for development to share parking without additional development costs.
Economic Stability
Successful office parks provide job opportunities for the community and tax revenue for the municipality.
Economic Development
Existing office parks offer a redevelopment opportunity, particularly if the property has extensive vacancies, green areas, or underutilized parking. Redevelopment that adds new residents and commercial uses may generate higher sales for local businesses and taxes for municipalities. Redevelopment that designs with community character in mind and provides more flexibility for a diversity of uses may attract new talent to the area.
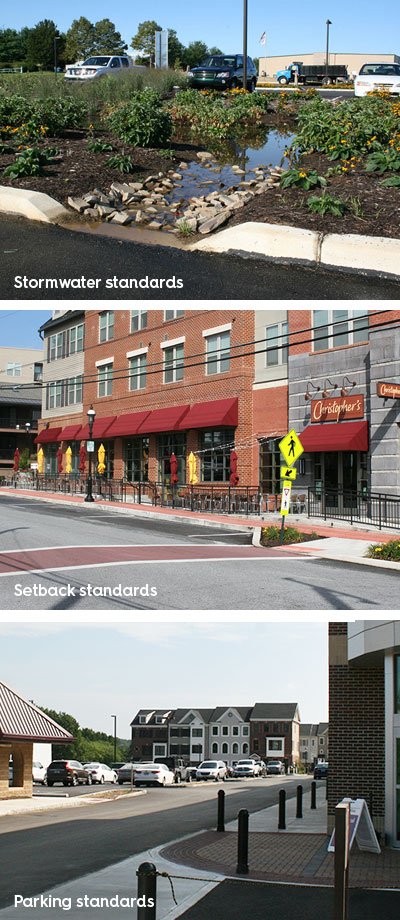
Once a new vision for office parks is defined by a community, it is important to review current zoning to encourage successful reinvention. Some of the standards that should be reviewed include stormwater standards, setback standards, and parking standards.
Get Started
To ensure continued prosperity, municipalities may need to assist to redevelop office parks. To assist office parks, municipalities can conduct site visits to determine needs, promote and incentivize building improvements, or work to improve multi-modal transportation options.
Design changes such as signage, recreational areas, landscaping, bike shares, electric vehicle charging stations, and water features can make older office parks more attractive to new tenants. Where possible, communities should work to connect office parks to existing retail and transit, such as through pedestrian and bike infrastructure, lighting, and wayfinding improvements.
When working to redevelop office parks, municipalities should encourage development of mixed-used employment centers, which could include such uses as hotels, housing, office, retail, daycare, or co-working spaces. Landscapes3, the 2018 County Comprehensive Plan, supports flexible and appropriate policy and design guidance to accommodate a range of development opportunities, which would allow for the appropriate distribution of office, retail, and residential uses, and help address the need for innovation within a successful business community.
Municipalities may want to consider re-zoning to allow for mixed-use, ground floor commercial, light industrial/warehouse, townhomes, apartments, community uses, or institutional uses at office parks. Changes to ordinance provisions such as permitted building heights, floor area ratio (FAR), setbacks, and stormwater standards can also be used to promote mixed-use development.
Considerations
Public Outreach
Residents may be uncomfortable with changing uses and municipalities should work to understand and address their concerns.
Building Height
Municipalities should consider height restrictions based on feet instead of stories to maximize office park flexibility to meet varying tenant needs. Additionally, municipalities can consider using a base height when adjacent to residential uses.
Development Cost
Municipalities can add unexpected costs during development if changes or requests from the municipality are not made clear from the onset. Communities should first decide upon a vision for new developments, provide clear standards early in the process, and consider creating an expedited process for targeted areas.
Parking
When single use office parks are transitioned to mixed use, management of parking for both work-day and after-work day amenities and other temporary venues may be needed. Municipalities should ensure that parking is managed in such a way that it can accommodate potential events that could be held outside of normal work hours.
Traffic and Transportation
Increased users resulting from the redevelopment of office parks into mixed-use communities can cause traffic challenges to the site area. Planning for a diverse multi-modal transportation network can decrease automobile traffic. Added transportation amenities could include trails, sidewalks, bike lanes, bike parking, and bus and ride-share stops. Redevelopment should ensure that office parks remain adaptable to future advances in transportation such as automated vehicles. As new transportation technologies develop, it may be feasible to reduce parking ratios and modify land use policies and regulations.
Connectivity
Directly connecting existing office parks to existing commercial centers by adding pedestrian connections, trails, and road and parking lot linkages can provide benefits to both areas.
Setbacks
Reducing excessive setbacks can provide greater flexibility to achieve vibrant mixed-use projects.
Land Use
Municipalities may want to limit the number of residential units permitted in office parks, to ensure the long-term availability of existing land for commercial/industrial uses in their communities.
Stormwater and Landscaping
Increased development intensity can cause stormwater challenges. Incorporating landscaping features such as bioswales can provide stormwater management while improving the experience for users of the redeveloped office park. Whenever possible, natural features should be incorporated into the site design and protected during construction.
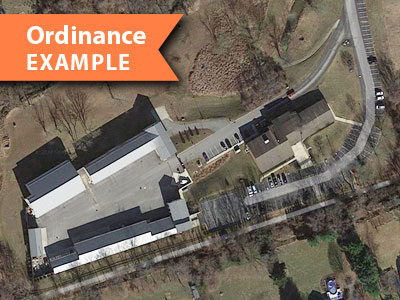
Examples
East Whiteland
East Whiteland created a Corporate Gateway Overlay for PA Route 29 to accommodate redevelopment of the Great Valley Corporate Center and other similar development allowing for development of increased size and height. The Gateway Overlay District can be found in Article VI Section 200-39 of the East Whiteland Zoning Code.
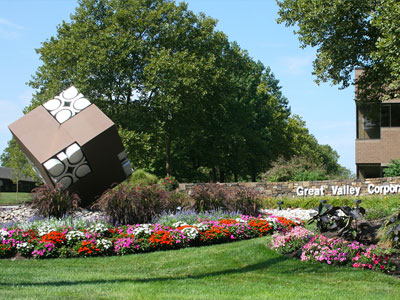
Great Valley Corporate Center
Built in the 1970s and located at the northeast intersection of route 202 and PA Route 29, by 2015 the Great Valley Corporate Center was in need of renovation to maintain an attract tenants. A mixed-use, walkable redevelopment for the site featuring a central public space was planned. The development included new office buildings, luxury multi-family rentals, and a hotel. Additional placemaking, wayfinding, and infrastructure improvements were made to the site including cohesive signage and bus shelters.
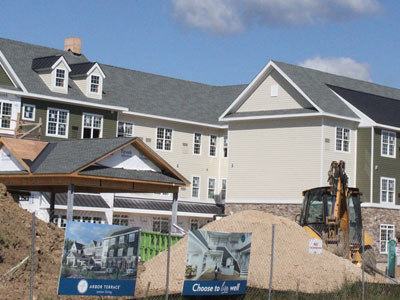
Oaklands Corporate Center
New multi-family apartments and a senior living facility adjacent to the 305-acre 11 building Oaklands Corporate Center are slated for development in 2020. The project is located two miles from a SEPTA regional rail station and will be connected to the local Chester Valley Trail. The project will provide new housing options with multi-modal transportation options for residents.
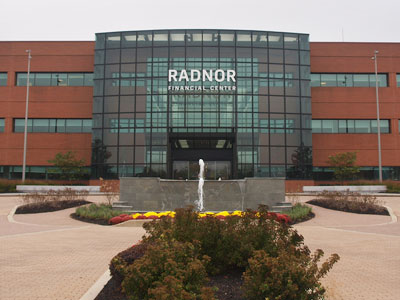
Radnor Financial Center
The Radnor Financial Center was renovated with a new design, common areas, and water features to meet the needs and desires of the current workforce.
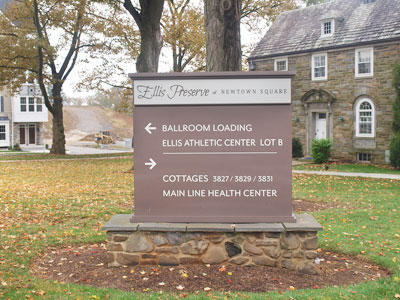
Ellis Preserve at Newtown Square
The Ellis Preserve at Newtown Square is a master planned community completed in 2018, which renovated a former office park into a mixed-use community. The project preserved a historic school for girls through renovation into office, event, and fitness space. The community now includes commercial, hotel, residential, and office buildings.
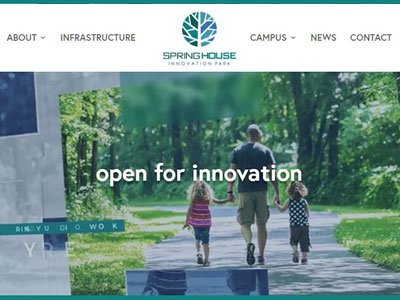
Spring House Innovation Park
Recently vacant, this 133 acre former Rohm & Haas property was broken into separate lease areas for redevelopment. The updated park created an innovation district and includes space for office, research, and a hotel.


